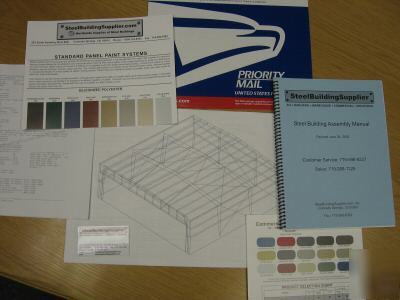|
Aircraft Hanger Building info Kits by SteelBuildingSupplier This steel building hangar info kit comes with a full set of drawings for a steel airplane hangar building. You can choose one of the three sizes listed below. Any one of the four plans are the same price. Only one is included in the offering. 44' x 30' x 15' engineered for a 36' x 12' clear bi-fold door 44' x 50' x 15' engineered for a 36' x 12' clear bi-fold door 50' x 40' x 15' 6" engineered for a 44' x 12' clear bi-fold door 50' x 60' x 16' 6" engineered for a 44' x 13' clear bi-fold door Modification to the above plans are not included. The info kit also comes with a steel building assembly manual. The manual will explain the assembly process, unloading the truck, safety, storage of the parts, layout, main frame assembly, bracing, purlin and girt assembly, framed openings, panel installation, trim assembly including gutters and downspouts and more. Two color charts are included because we design, engineer and deliver buildings from more then one factory. The color chart would depend on your location and the factory the building plans were designed with. We will also include a written discription of how the building was designed. With this kit you can study what it takes to design and assemble your next steel airplane hanger building! Please note in the comment box what plans you would like. (please look at our rules and privacy policy) |
E-chang@machine--tools.com (Everett Chang) for additional information. This email is used for forwarding to newsgroup user.
