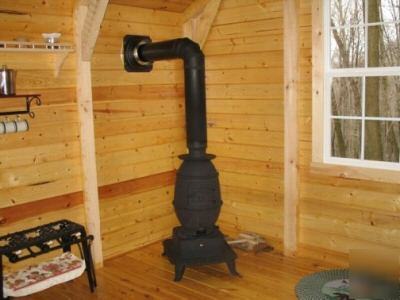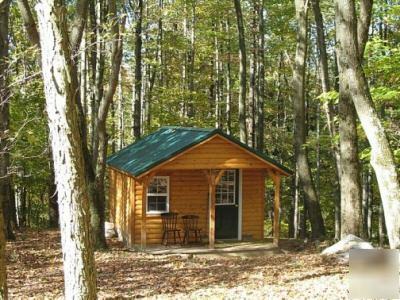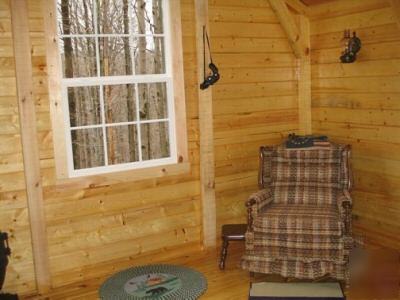|
THE PRICE ON THIS LISTING IS FOR A 12' X 16' CABIN KIT with or without a 4-ft porch. There are no options included. This is a standard 12x16 cabin kit with 1 steel entry door, 2 double pane insulated VINYL Pella windows, all precut lumber for floor, walls, rafters, and ceiling including the R11 insulation for the ceiling and #1 metal for the roof. Also included are the 4x6 pressure treated skids for your foundation. This kit is COMPLETE right down to the hardware, caulking and stain. All our cabin kits are an open floor plan - design our own floor plan. These cabins are beautifully hand crafted by the amish and are suitable for a variety of different uses: This is a precut building made of kiln-dried white or yellow pine lumber sawmilled and precut by the amish of Kentucky. Most importantly: ALL THE WOOD IS TONGUE-N-GROOVE. The floor, the walls and the ceiling all fit together with a smooth surface on the inside of the building. The outside has the appearance of logs. This building will include: 2 insulated vinyl Pella windows, one 36'' entry door, all hardware, all screws (no nailing!) clauking, roofing metal, roofing insulation and exterior stain. A complete instruction book with diagrams and pictures is provided for easy assembly. Options: Rear equipment barn door, Loft, extra windows, extra doors, etc Popular sizes available: 12'x16'; 12' x 20' ; 12' x 24' - CUSTOM SIZES AVAILABLE TOO! Send your questions to: shari-odonnell@machine--tools.com or call 1-(***)-337-4550 Please visit our store for other sizes and our website address. (please look at our rules and privacy policy) |
shari-odonnell@machine--tools.com (Shari Odonnell) for additional information. This email is used for forwarding to newsgroup user.


