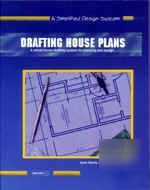|
By: June Norris Curran, A.I.A. Architect Published by: Craftsman Book Company Draw a complete set of plans for a one-story house, or an additional to an existing house even if you've never had drafting or design experience. Covers pertinent code requirements. Unit 4 Visualizing a Floor Plan, 13 Unit 10 Laundry Room Layouts, 38 Unit 11 Mechanical Equipment, 40 Unit 17 Preliminary Room Studies, 60 Unit 21 Dimensions and Notations, 80 Unit 24 Exterior Elevation, 96 Unit 25 Sections and Details, 116 Unit 27 Assembling Working Drawings, 140 Unit 29 Remodeling and Additions, 145 Unit 30 Modifying Existing Plans, 155 B Housing Code Requirements, 163 Template Cut-outs and Tracing Guides, 177 This book is designed to teach you how to draw a complete set of plans for a one-story house, an addition to an existing house, or a remodeling project. It assumes that you have little or no training in the field of architectural drafting or design and walks you through the process of completing a full set of working drawings. You will find easy to follow introductory illustrations, example plan sheets and check lists of building code requirements to guide you each step of the way. Drafting House Plans is the natural outgrowth of my earlier book, Drawing Home Plans. It contains much of the same basic information; but goes beyond the scope of the earlier book by teaching you how to draw foundation plans, roof plans, sections and details. Over the years, Drawing Home Plans has been thoroughly tested in the classroom. It has also been used by individuals working independently to draw plans for their dream homes. The book's major appeal for students, as well as instructors, is it's simplified approach to architectural drawing and the cut-out section of architectural scales and templates of furniture and fixtures. I have retained this same unique approach to presenting architectural information in It is my sincere hope that you will enjoy working with this introductory level material and that some of you will continue on to become design professionals. (please look at our rules and privacy policy) |
G-pace@machine--tools.com (Gene Pace) for additional information. This email is used for forwarding to newsgroup user.
